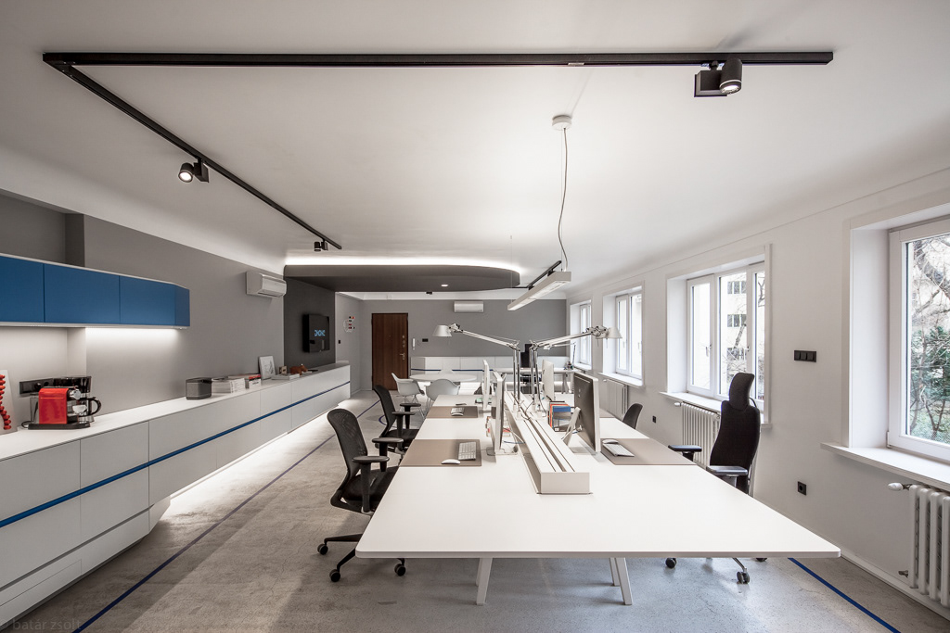
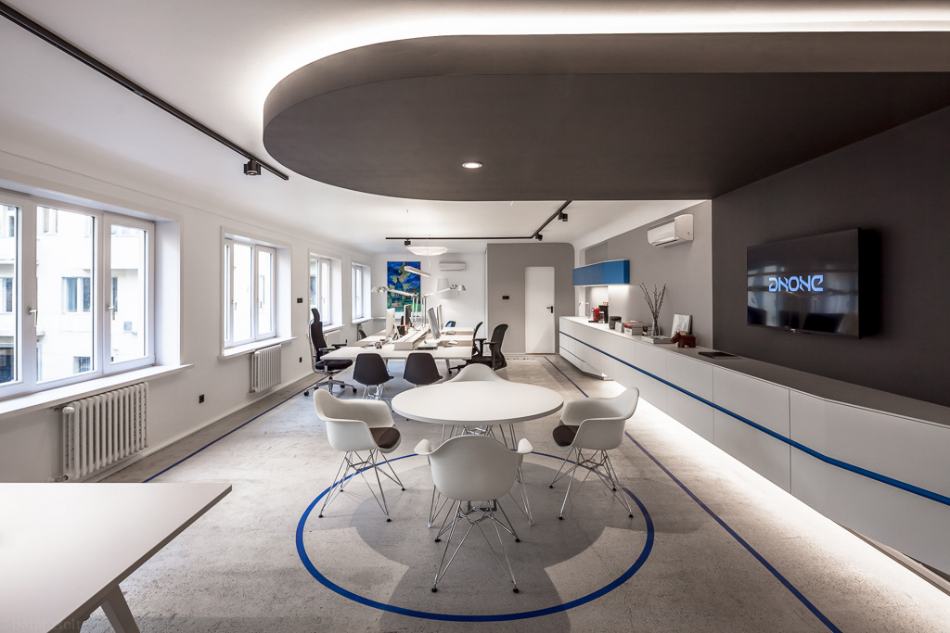
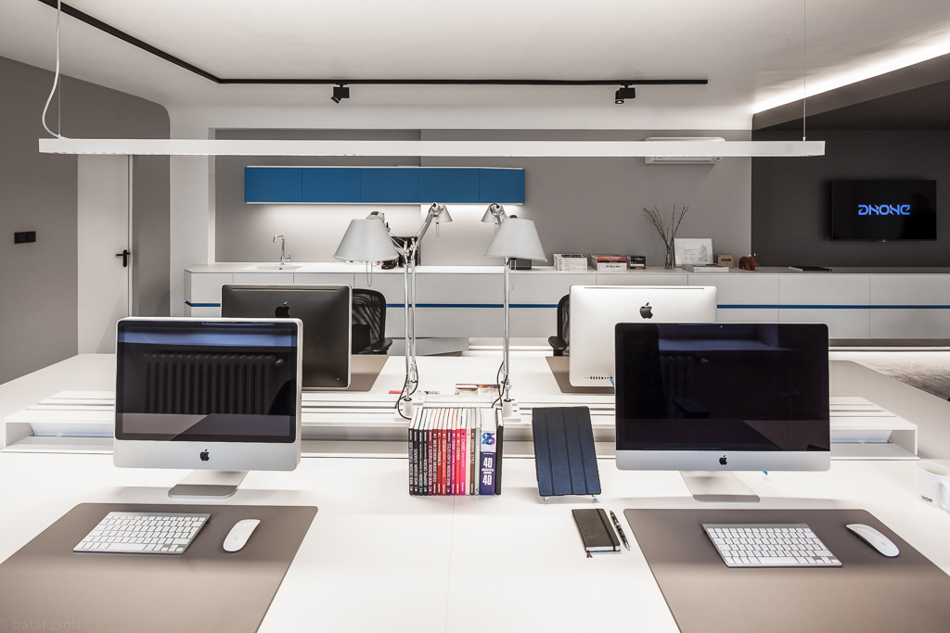
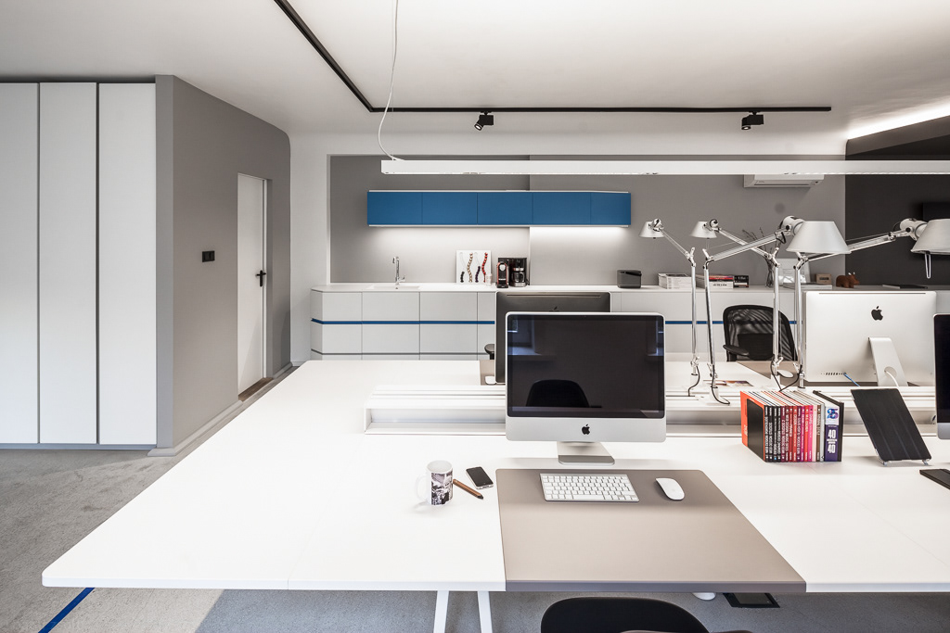
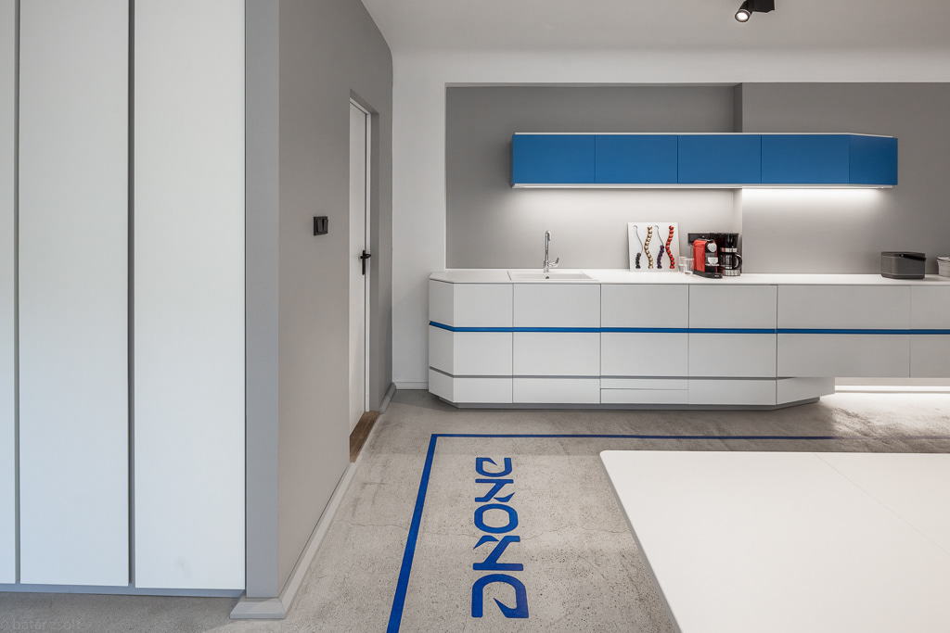


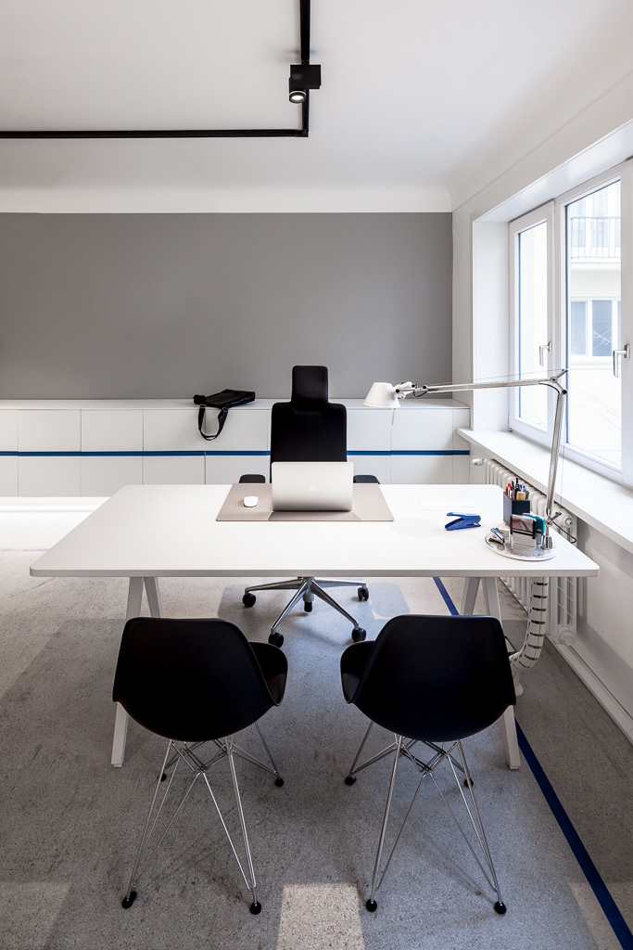
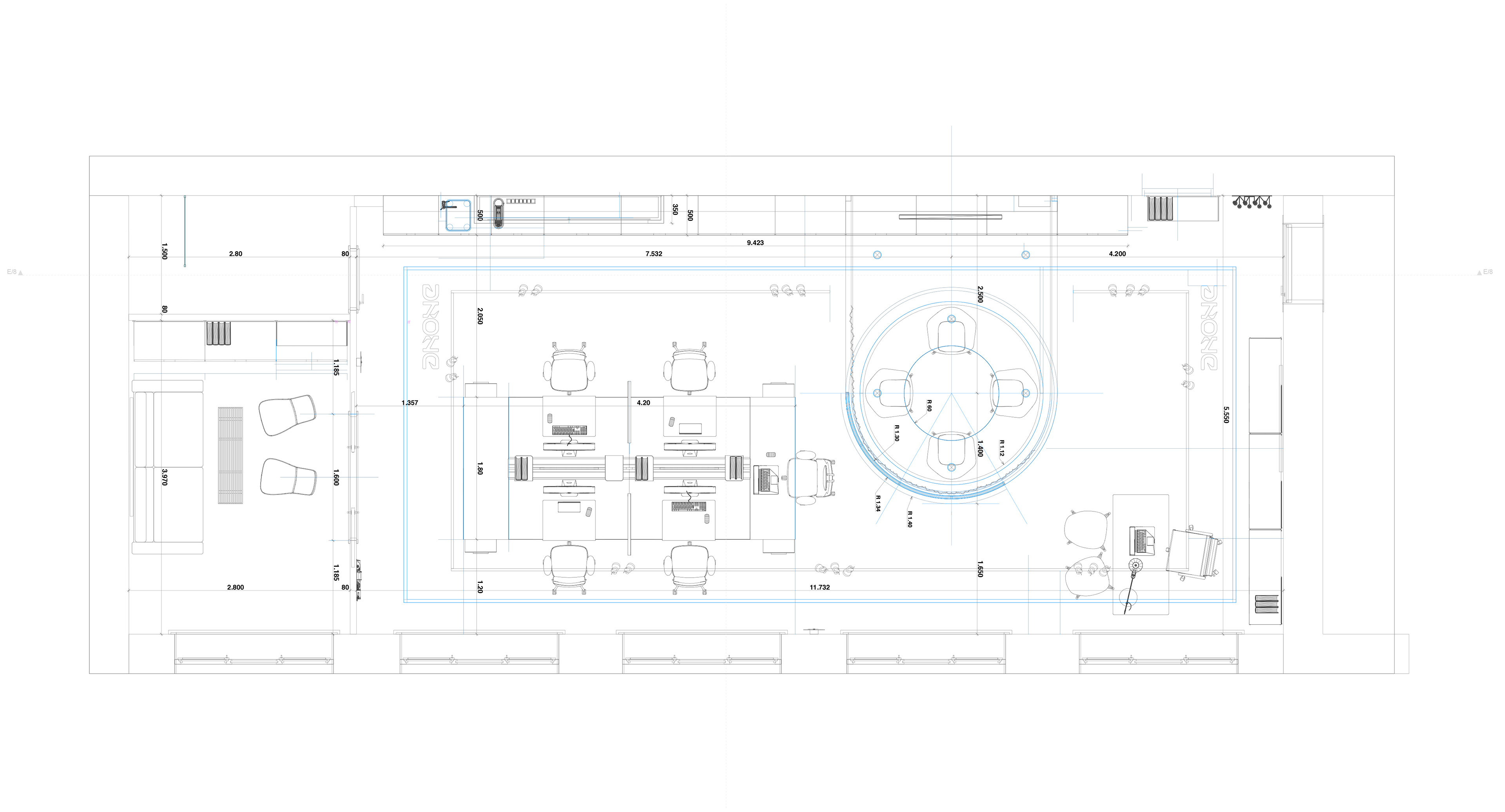
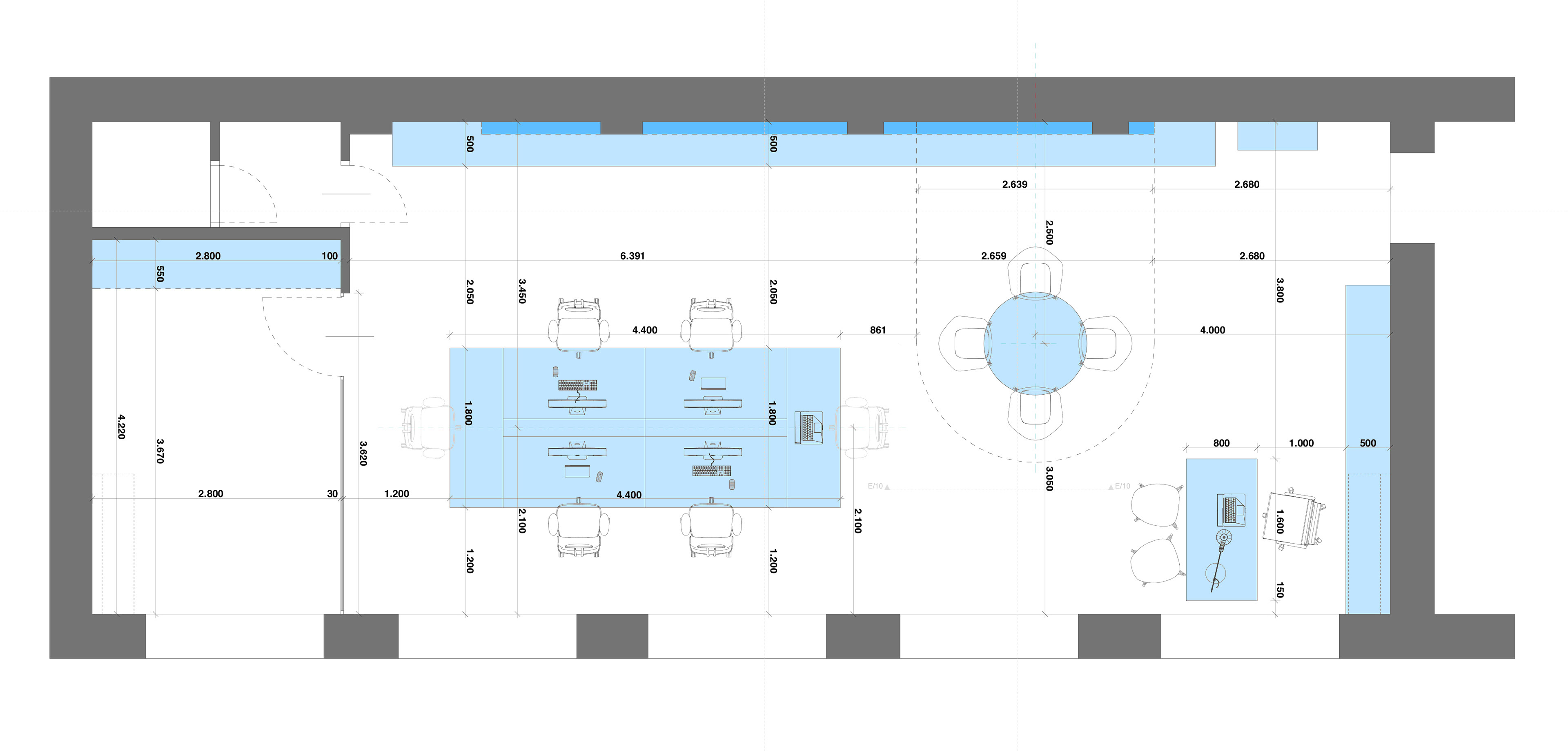
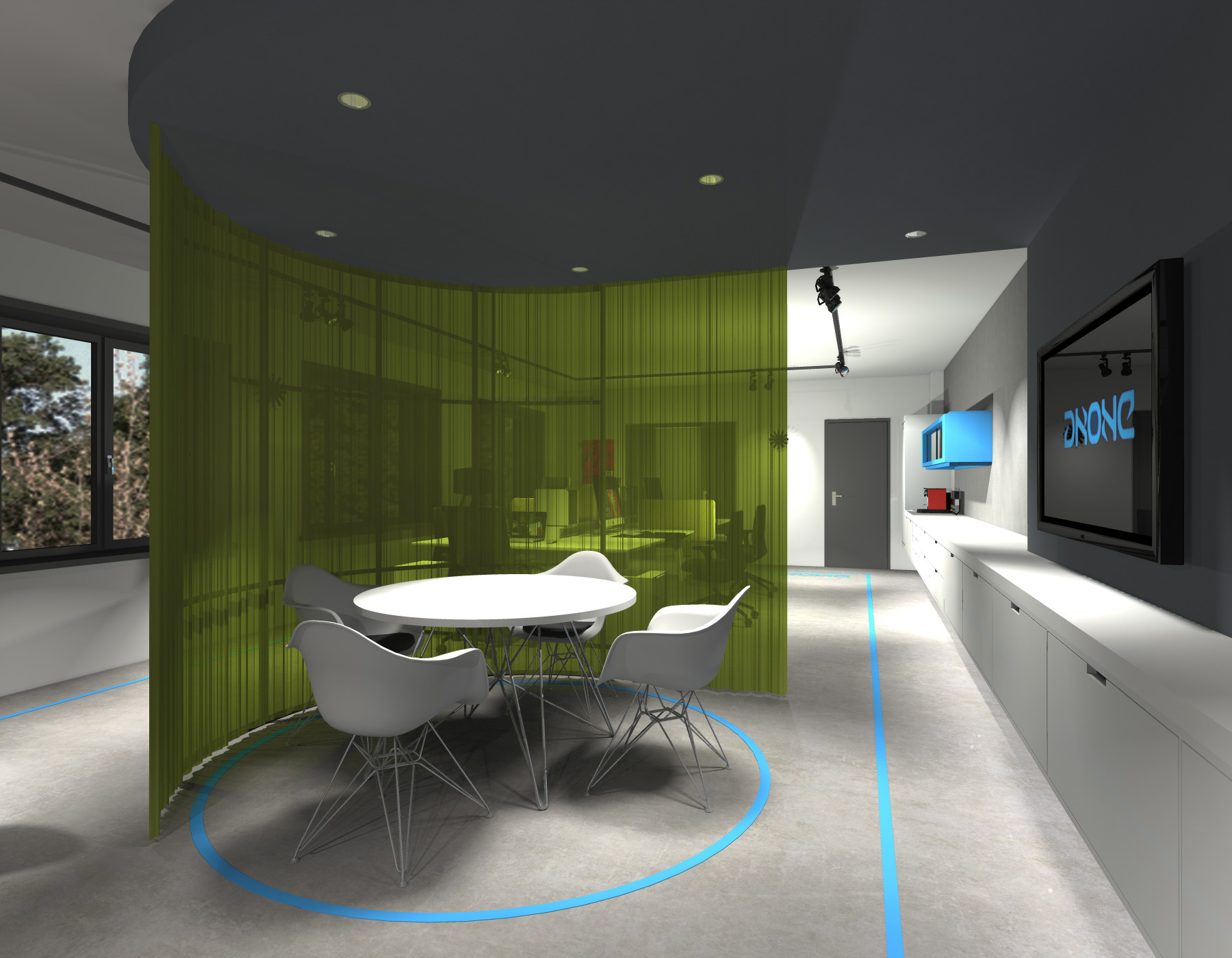
Interior Design of an office space in midtown Budapest |
Iroda belsőépítészeti tervezése Budapest belvárosában
Iroda belsőépítészeti tervezése Budapest belvárosában
Setting up a workplace in one of the most crowded junctions of Downtown Budapest is probably a great move from a business perspective as there is no shortage in office blocks for rent. Why would a company still decide on custom designing their office? Although stock office rentals can be customized to a certain extent they cannot compete with an interior newly designed and organized according to the needs and preferences of the customer. Since Drone Creative’s main profile besides product and service development is visual communication it was especially important for them that their workplace reflects their business image and adjusts perfectly to their workflow in every possible way.
The inherited 80 m2 office located in the middle wing of the old building on the corner of Astoria Sq. was previously used for the same function. The place is overlooking a light and calm inner courtyard but due to its obsolete inner arrangement it was not as appealing as the possibilities would provide. Originally the space was divided into many smaller segments. Walls had to be eliminated so a new modern open-plan co-working space can take its place with a conference room and workstations for both the executive and a 6-member group of employees. According to the original plans the conference room would have been fully separated but eventually it only became symbolic: the false ceiling and a painted circle on the floor fairly serves this purpose. At the end of the oblong room a small relaxation and recreation space is shared with a wardrobe and the sanitary unit.
For preserving a simple, yet still neat and elegant appearance all equipment and tools not in use are put away. A long built-in cabinet runs along the wall from the entrance housing the dishwasher, the refrigerator, the microwave, the printers and space for lots of other stuff. The hidden wiring runs in the floor to the "smart" desks so there is no chance of someone tripping over a stray cable. High quality office furniture serves representational purposes, like the chairs of the conference space have been reused from earlier.
The colours of the Drone brand - white, grey and certain shades of blue - also appear in the interior. The ethereal white furniture almost appears to be floating above the grey polished concrete flooring if the firm blue lines did not mark their places. Amplifying this feeling hidden lighting run below the cupboards on the wall and above the false ceiling. The employees are really pleased with the result: they love their new workplace and the designer's handy ideas.
The owners of Drone Creative made sure of their success by working with an old friend, Marcell Benson (Craft Benson Ltd.). Not only did this make the brainstorming together easier but given his previous experience in CAD and CGI Marcell was able to convey his ideas in the most understandable and interesting way through his renderings. His first version already gained the approval of the clients, they only made a few changes during its implementation.
Budapest egyik legzsúfoltabb belvárosi csomópontjában munkahelyet kialakítani üzleti szempontból valószínűleg telitalálat, és bérbe vehető irodákból sincs hiány. Mi lehet az oka annak, ha egy cég mégis úgy dönt, hogy saját irodát terveztet magának? Bár a bérirodák is cégre szabhatók valamilyen mértékben, mégsem versenyezhetnek egy a megrendelő preferenciái alapján újonnan tervezett-szervezett enteriőrrel. Mivel a Drone fő tevékenysége a termék- és szolgáltatásfejlesztés mellett a vizuális kommunikáció, különösen fontos volt a számukra, hogy az irodájuk is tükrözze vállalati arculatukat, továbbá minden szempontból tökéletesen alkalmazkodjon a munkafolyamataikhoz.
Az Astoria sarkán álló régi épület középső szárnyában „megörökölt” 80 m2-es ingatlant korábban is irodának használták. A világos, nyugodt, belső udvarra néző hely azonban az elavult belső elrendezés miatt nem a legjobb arcát mutatta. A sok apró helyiségre darabolt teret először teljesen ki kellett pucolni, hogy az új, modern, egyterű coworking munkahelyet létrehozhassák. Szükség volt egy vezetői és egy csoportos munkaállomásra (hat fő számára), valamint egy tárgyalóra is. Az eredeti tervek szerint a tárgyalót ténylegesen leválasztották volna, ám erre végül nem került sor. Az elválasztás csupán jelképes: az álmennyezet és a padlóra festett kör jelzi ezt a funkciót. A hosszúkás helyiség legvégében egy kicsike pihenő-rekreációs teret alakítottak ki, valamint itt kapott helyet a gardrób, a fürdőszoba és a vizes blokk.
Lényeges elvárás volt a tiszta, rendezett hatás, az egyszerű, mégis elegáns megjelenés. Az éppen nem használt berendezéseket és eszközöket ezért mindig gondosan elpakolják: a bejárati ajtótól a falon végighúzódó beépített szekrényben jól elfér a mosogatógép, a hűtő, a mikrosütő, a nyomtatók és megannyi más holmi. Itt biztos nem fog senki megbotlani a kábelekben sem, mert azokat a padlóban futó kábelcsatornákban vezetik az „okos” munka-asztalokig, amelyekben szintén elrejthetők a vezetékek. A néhány magas minőségű irodabútor a reprezentációt szolgálja, a tárgyaló székeit pl. már korábban is használták.
A Drone brand színei a fehér, a szürke és a kék bizonyos árnyalatai, amelyek a belső térben is visszaköszönnek. A légies fehér bútorok a szürke, csiszolt betonpadló fölött szinte lebegnének a térben, ha az erőteljes kék vonal virtuálisan nem rögzítené azokat, illetve nem jelölné ki a helyüket. Erre a súlytalan hatásra erősít rá a falra szerelt szekrény alatt és az álmennyezet fölött végigfutó rejtett világítás. Az itt dolgozók visszajelzései nagyon pozitívak: szeretik új munkahelyüket és a tervező praktikus ötleteit.
A Drone tulajdonosai biztosra mentek, amikor a tervezést Benson Marcellre (Craft Benson Kft.) bízták: gyermekkori barátként régóta ismerik egymást, ezért nagyon könnyen ment a közös gondolkodás. Marcell a 3D látványtervezésben is jártas, így a lehető legérthetőbben, izgalmas renderképeken mutatta be az elképzeléseit. Már a legelső változat elnyerte a megbízói tetszését, koncepciója szinte változtatás nélkül megvalósulhatott.
Featured in | Rólunk írtak:
belsőépítész | interior design:
Marcell Benson, Nikolett Oláh, Tímea Majorcsik
Marcell Benson, Nikolett Oláh, Tímea Majorcsik
grafikai arculat | graphic design:
DRONE Kreatív / Dániel Erdélyi
DRONE Kreatív / Dániel Erdélyi
képzőművészeti alkotások | art & décor:
Andrea Papageorgiu
Andrea Papageorgiu
fotó | photos:
Zsolt Batár
Zsolt Batár
szöveg | text:
OCTOGON (2015/2-62) / Rita Pertik
OCTOGON (2015/2-62) / Rita Pertik
fordítás & publikáció | translation & publication:
Attila Pataki
Attila Pataki
