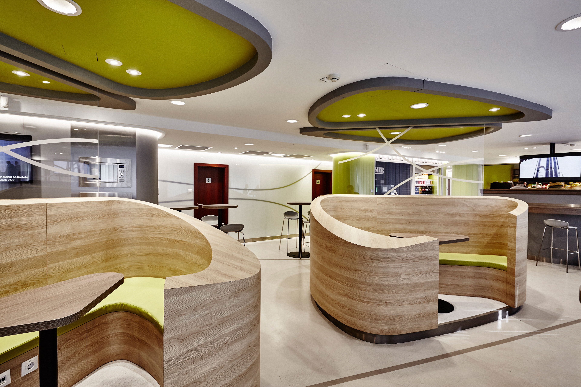
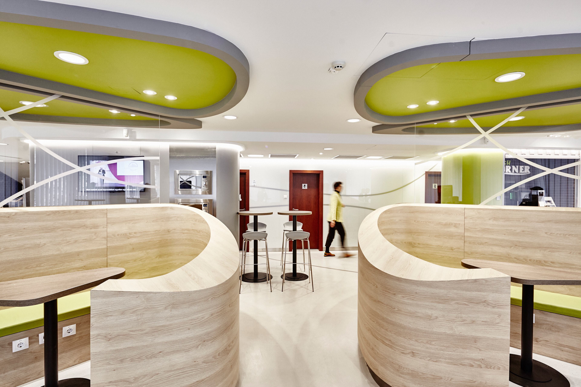
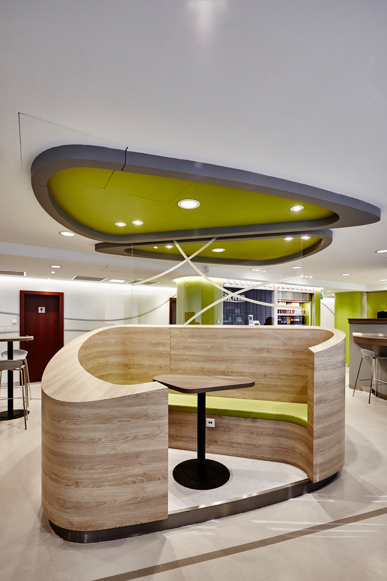

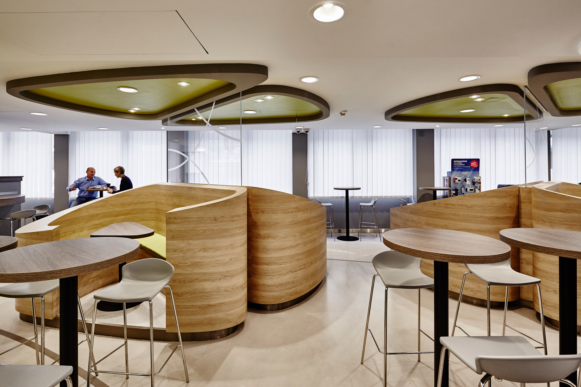

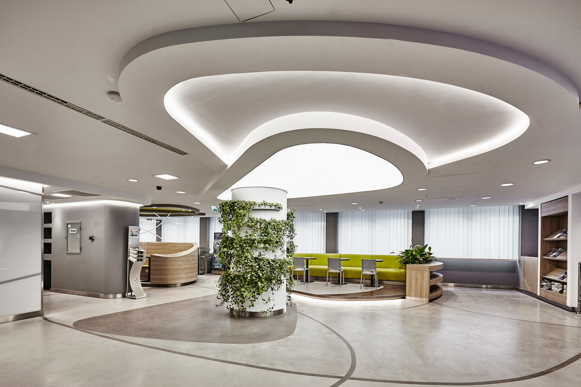

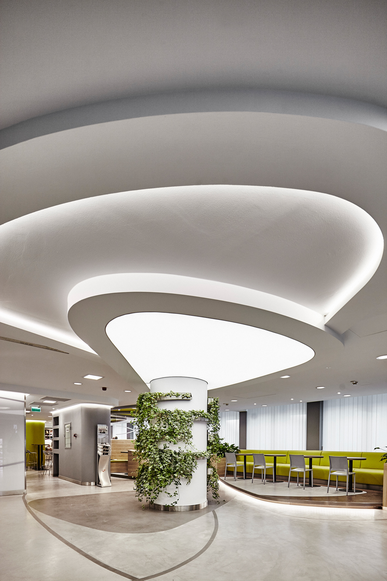
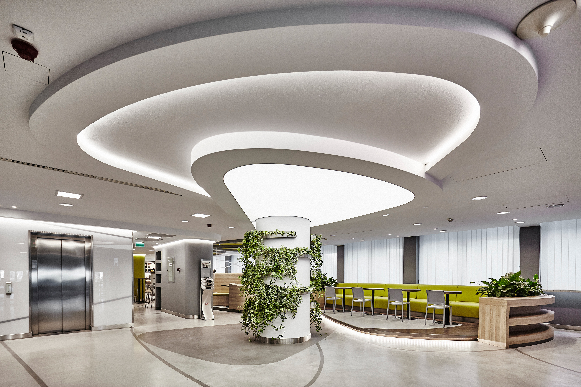
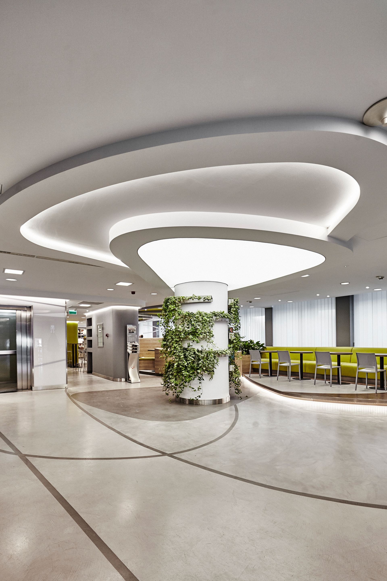
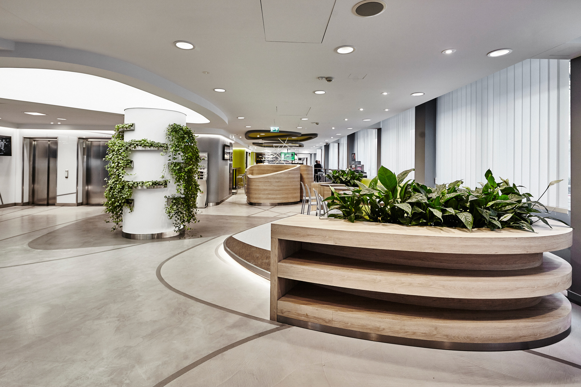
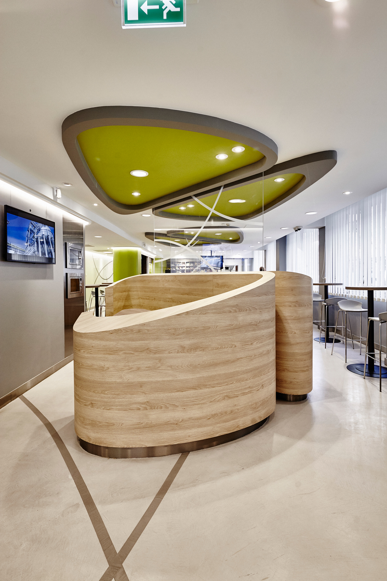
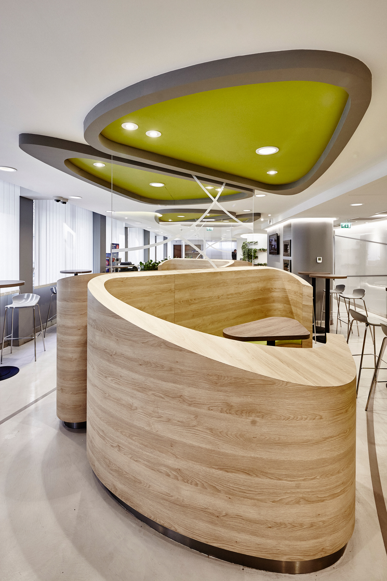
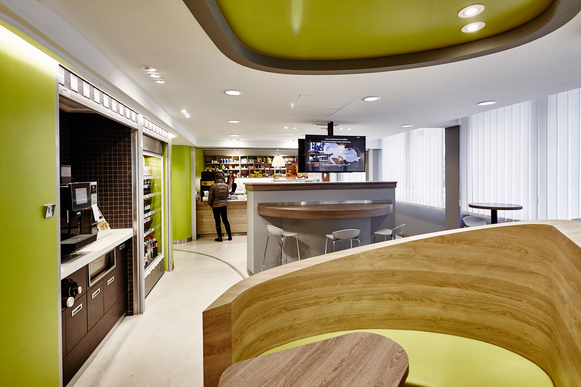

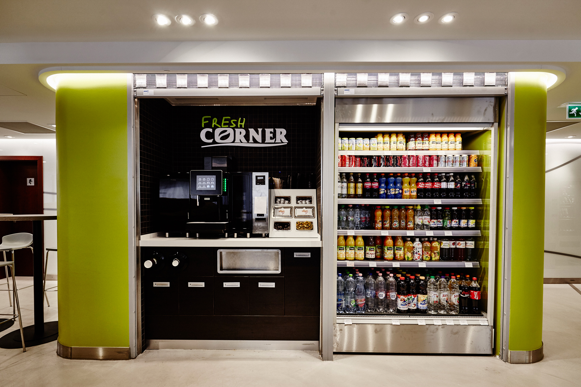
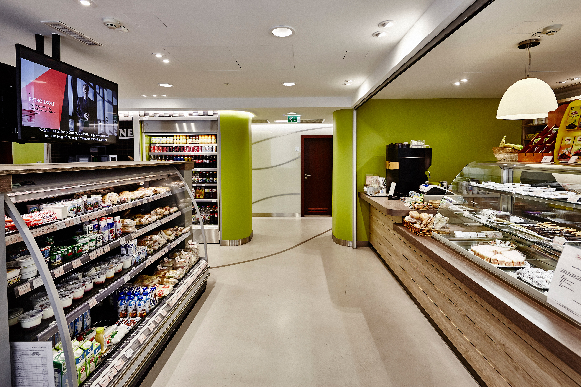
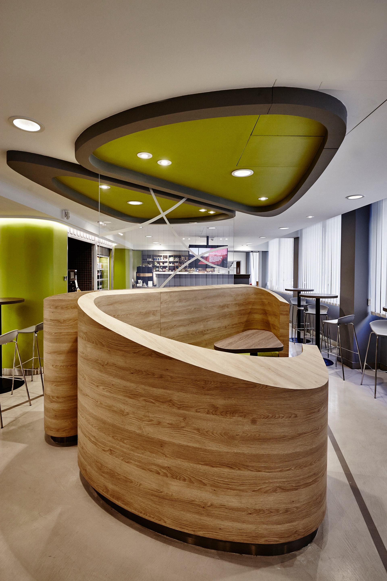

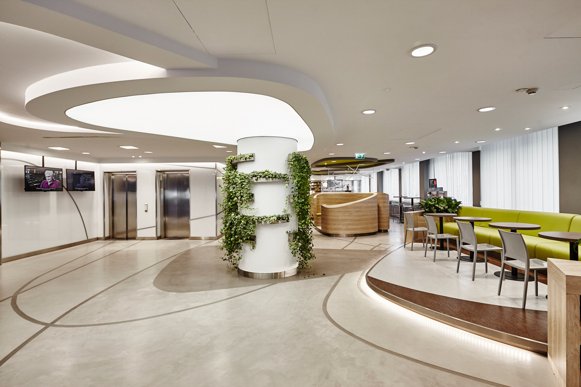
National Oil Company's HQ Hall | MOL Székház Aula
Sustainable development is an inevitable topic during today’s contemporary architectural discourses. MOL has been a long time committed supporter of this mentality. The concept of it’s newly refurbished lobby in their headquaters at Budafoki Street aims to make this commitment even more visible.
The lobby of a building usually carries a great meaning in terms of design and architecture, as we are talking about a central space that accommodates, collects, controls and forms a community. In this sense, it communicates strongly about the concieved image of the company and the social - ethical values and responsibilities it represents. This is no different with the transformation of the ground floor of MOL’s Agrober office building. Historicaly the space that was originally the reception and the buffet were functionally separate, but during planning the two were integrated into one organically connected unit. Meanwhile, on behalf of the client, the wish for the inclusion of the form- and color scheme based on the Company’s identity has been formulated aswell. It was an important step in the sense that the open space could address both the employees of the firm and it’s outside partners.
The Curved - fluid formation of masses is an essential feature in MOL’s visual identity and in the interior as well. This design language can be very well abserved in the areas surrounding the ceiling lighting and in the custum seating booths located next to the chairs. There were practical reasons for increasing the number of seats from the previous 8 to 50, but the booth-like layout feature an additional benefit of providing the opportunity of more separate elements - for small group descussions and also creates an intimate space that is suitable for a more meditative state of mind and a sense of relaxation. The essentially clear and transparent space can thus create a sense of spaciousness while providing privacy when needed.
Both the shape and the color of the booths and the ceiling elements resembles MOL’s identity, all in an extremely modest and organic way. In addition, the dominance of wood surfaces can be observed, which is an extremely essential function for a dining and relaxation area. As sustainable thinking also focuses on using natural materials and elements of nature, through using plants as design elements and sustainable materials at the tables and sitting booths, the concept, the credibility of the mindset, the representation of values and identity itself is reinforced. The functional aspect of the space is essential as the feedback from the users can prove the success of the concept. All this is for the workforce, emphasizing the importance of human-centered design. Both the colleagues' satisfaction and the growing turnover of the buffet illustrate the success of the livable space that people experience. Space is now available for corporate events, meetings and promotions, extending it functionally and doing it all in the spirit of an environmental approach. The lucky harmony of architecture, design and the positive thinking of corporate attitude all constructs the Reformed space.
A fenntartható fejlődés elkerülhetetlen témaköre a jelenkor építészeti diskurzusának. A MOL sok ideje elkötelezett híve ennek a gondolkodásmódnak, Budafoki úti épületének újraalakított aula-koncepciója pedig épp ezt kívánja vizuálisan is láthatóvá tenni.
Egy épület aulája mindig sokatmondó design és építészeti szempontból egyaránt, hiszen egy olyan központi térről beszélünk, amely befogad, egybegyűjt, irányít, közösséget formál. Ilyen értelemben erőteljesen kommunikál az adott cég arculatáról, az általa képviselt társadalmi és etikai értékekről, felelősségről.
Nincs ez másként a MOL Agrober irodaépületének földszinti átformálása kapcsán sem. A tér előtörténetéhez hozzátartozik, hogy eredetileg a fogadórész és a büfé különválasztva funkcionáltak, a tervezés során viszont szerves egységbe kapcsolódott össze a két egység. Ezzel párhuzamosan a megrendelő részéről a MOL arculatának szín- és formavilágának beillesztése is megfogalmazódott. Lényegi volt a lépés azért is, mivel így a nyitottabb tér egyaránt tudja megszólítani a cég munkavállalóit illetve a külsős partnereket.
Az enteriőr formavilágának – egyetemben a MOL arculatával – lényegi jellegzetessége az ívelt, fluid tömegképzés. Ez jól tetten érhető a mennyezeti világítást körülölelő elemekben, valamint a székek mellett elhelyezkedő beülő bokszokban is. Az ülőhelyek megnövelésének egyrészt praktikus okai voltak, hiszen a korábbi nyolc férőhely 50 személyesre duzzadt. De a bokszok nem pusztán ily módon működnek, hanem szeparáltabb elemekként alkalmat adnak kiscsoportos megbeszélésekhez, és olyan intim teret is képeznek, amely alkalmas egyfajta meditatívabb lelkiállapot, pihenés megélésére is. Az alapvetően világos és áttekinthető tér egyszerre képes tehát a tágasság érzetét megteremteni, és igény esetén a privát tér jellegzetességei is megélhetőek.
Mind a bokszok, mind pedig a mennyezeti elemek formája és színhasználata a MOL arculatára hajaz, teszi mindezt rendkívül visszafogott és organikus módon. Emellett a fafelületek dominanciája figyelhető meg, amely rendkívül lényegi funkció lehet egy étkező és pihenőtér esetében. Ahogyan a fenntartható gondolkodás is központi szerepet szán a naturális anyagoknak és a természet elemeinek, ezzel egyetemben a növények designelemként történő elrendezése, valamint az asztalok és beülő-bokszok anyaghasználata ezt a koncepciót erősíti. Ezáltal pedig hitelességet a gondolkodásmódban, az értékek képviseletében, valamint az arculatban is. Lényegi szempont a tér működőképessége, hiszen a „felhasználók” visszajelzései tudják bizonyítani a koncepció sikerességét. Mindez a dolgozókért készült, a humánum fontosságát hangsúlyozza. Mind a kollégák elégedettsége, mind pedig a büfé forgalmának növekedése jól illusztrálja az emberek által megélt tér sikerét. A tér immáron céges rendezvényeknek, megbeszéléseknek és promócióknak is helyet ad, funkcionálisan is kibővülve, teszi mindezt egy natúraközeli szemléletmód szellemében. Építészet, design és egy nagyvállalat pozitív szemléletének szerencsés harmóniája konstruálja az Újraformált aulateret.
Featured in | Rólunk írtak:
